The Retreat Senior Living - Apartment Living in Grand Prairie, TX
About
Welcome to The Retreat Senior Living
2902 S Beltline Road Grand Prairie, TX 75052P: 469-285-7020 TTY: 711
F: 214-856-0890
Office Hours
Monday through Friday: 8:00 AM to 5:00 PM. Saturday: 1st and last Saturdays of each month only! - 9:00 AM to 4:00 PM. Sunday: Closed.
We want our residents to feel cozy in our pet-friendly one and two-bedroom apartments for rent, designed with premium styles and handcrafted finishes like quartz countertops, custom cabinetry, and green-built Texas standards. We spoil your pets, too, with complimentary treats, a pet park, and yappy hours. Envision living in one of these spaces through our photo gallery!
Spa-like amenities await our residents. Feel pampered daily with appointment-only services like aroma therapy massages and a new hairstyle at our on-site beauty salon. We offer concierge services, continental breakfast, and group fitness classes to keep you feeling refreshed for all our other resident activities. Contact us at The Retreat Senior Living today to schedule a tour of your future home in Grand Prairie, TX!
Welcome Home to The Retreat Senior Living apartments in vibrant Grand Prairie, Texas! Designed for those 55 and better, this community offers the perfect balance of leisure and well-being. With everything you need to maintain your active lifestyle close at hand, this is "The Resort You Call Home"!
12 weeks free on a 16 month lease!! Plus 1/2 off community fee! Call for Details!
Floor Plans
1 Bedroom Floor Plan
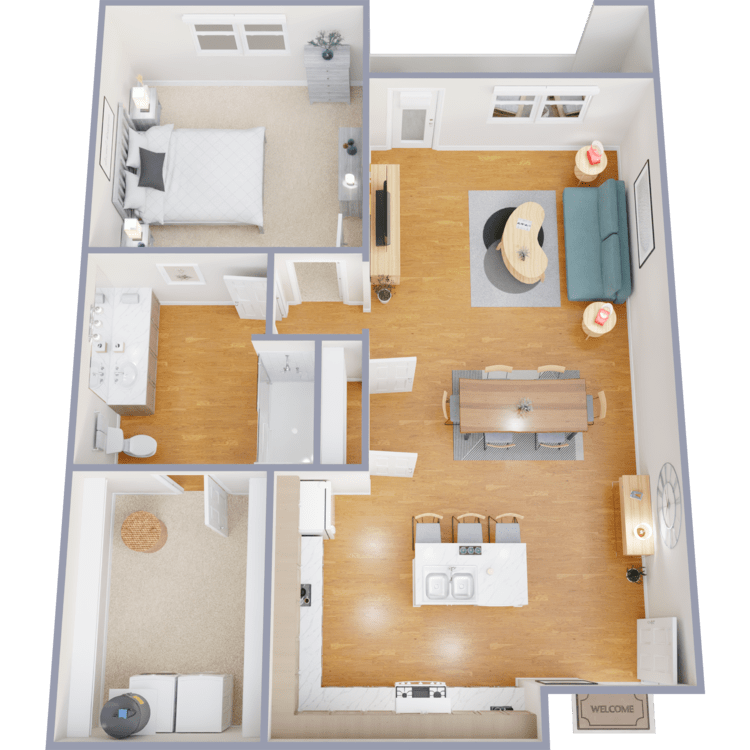
Grand Butterfly
Details
- Beds: 1 Bedroom
- Baths: 1
- Square Feet: 750
- Rent: $1780-$1825
- Deposit: $250
Floor Plan Amenities
- All-electric Stainless-steel Appliance Packages
- Built to Green Built (TM) Texas Standards for Maximum Energy Efficiency and Air Quality
- Chef Inspired Gourmet Kitchens with Island
- Covered Balcony and Patios
- Designer Backsplashes
- Detached Garages
- Full-sized Individual Washer and Dryer
- Glass Enclosed Walk-in Showers *
- Quartz Countertops in Kitchen & Bath
- Hand Crafted Custom Crown Molding in Living Areas
- Hand Crafted Upgraded Cabinetry
- Integrated USB Ports
- Luxe Style Garden Soaking Tubs with Tile Surrounds
- Pantry
- Pendant & LED Recessed Lighting
- Separate Dining Area
- Smart Door Locks
- Smart Programmable Energy Thermostats
- Under Cabinet Lighting
- Valet Trash Pickup
- Walk-in Closet
* In Select Apartment Homes
Floor Plan Photos
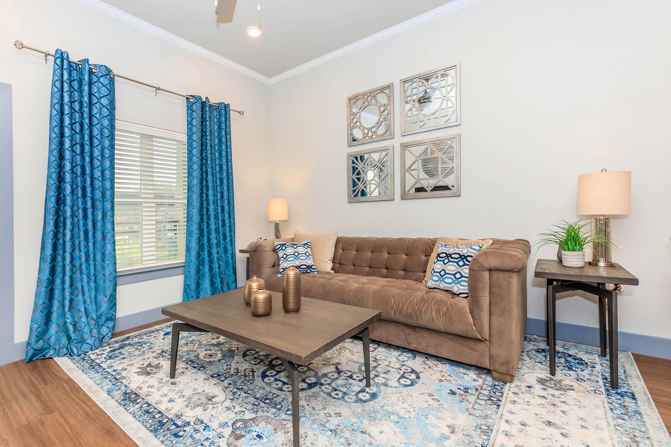
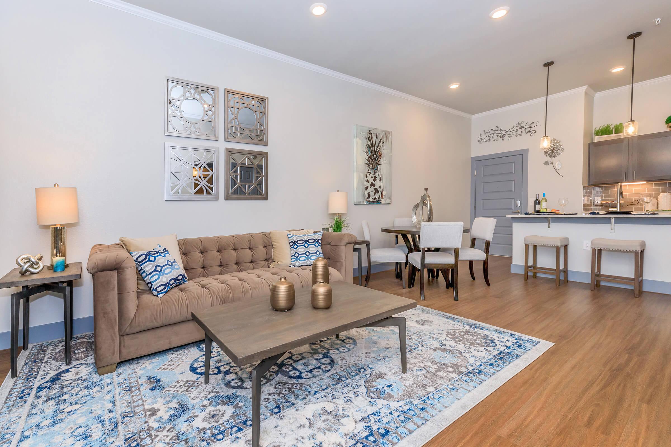
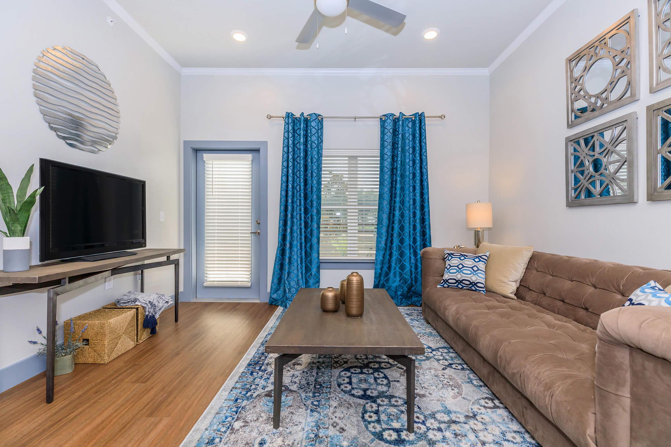
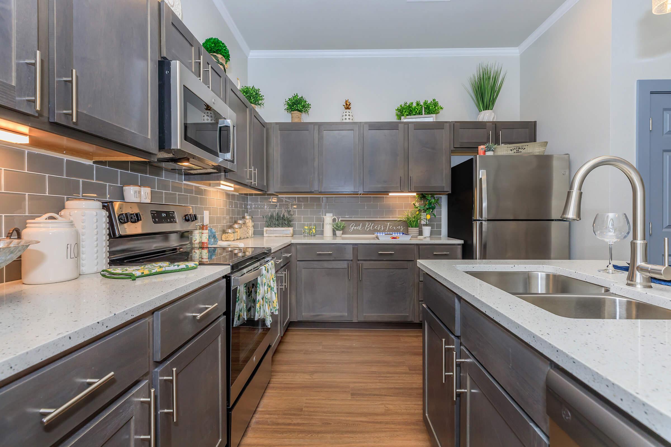
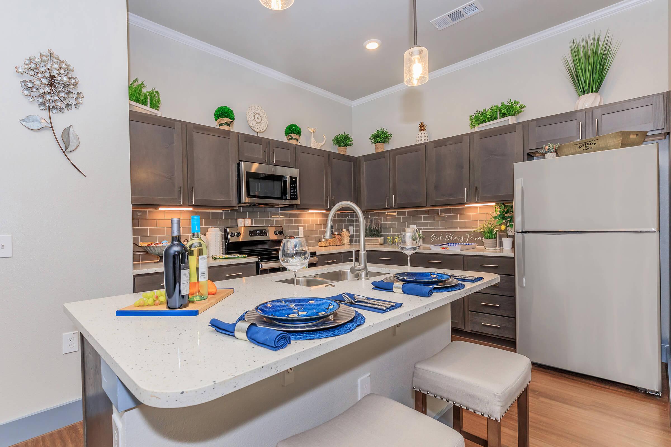
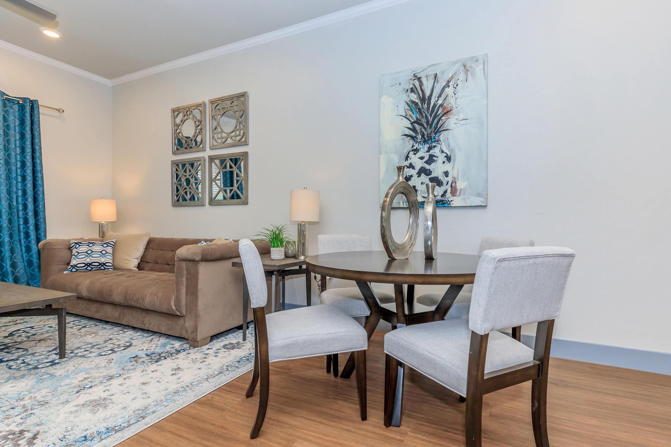
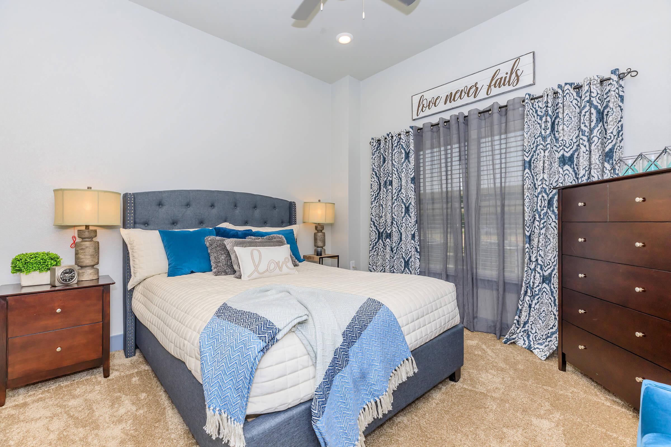
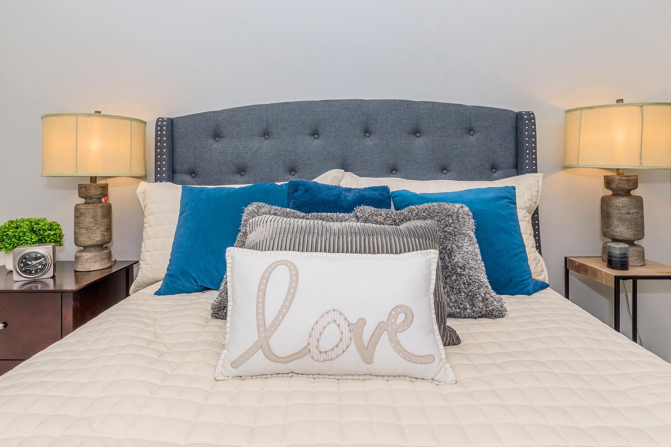
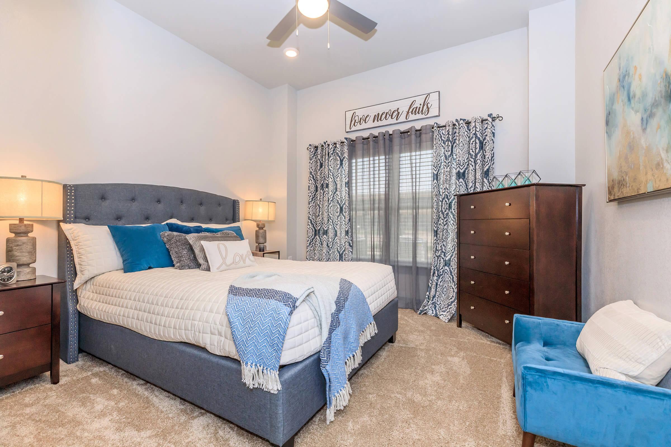
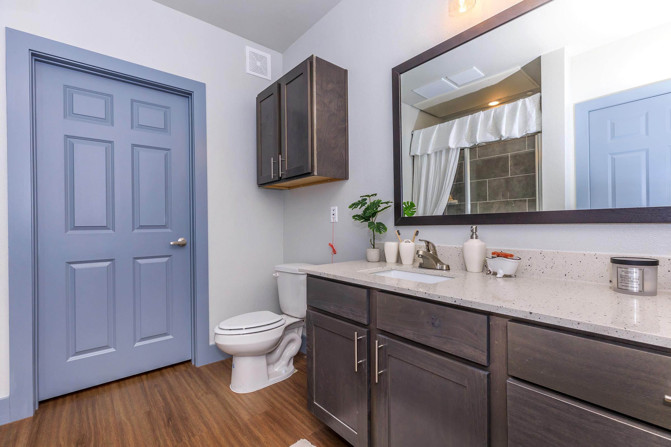
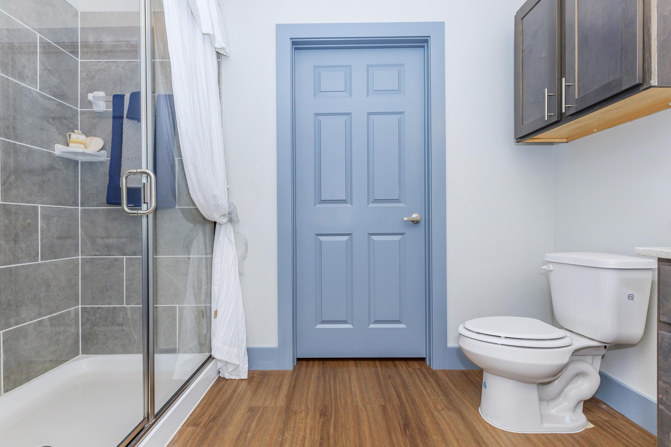
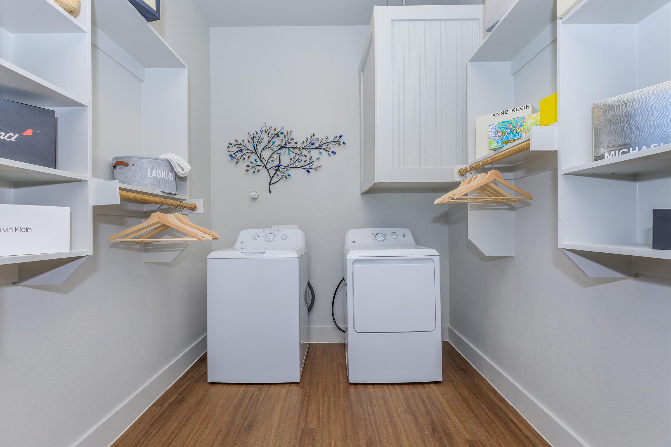
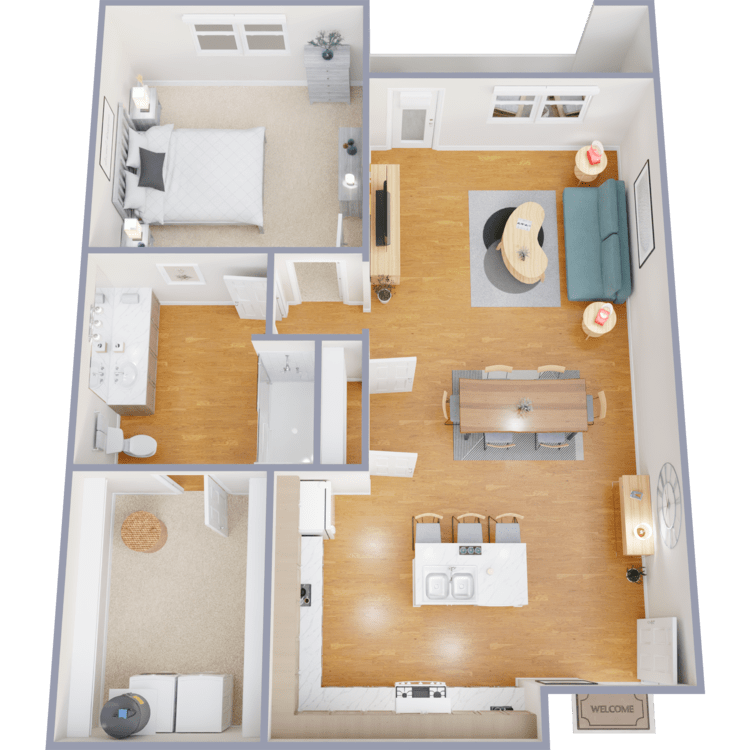
Grand Skyduster
Details
- Beds: 1 Bedroom
- Baths: 1
- Square Feet: 767
- Rent: From $1680
- Deposit: $250
Floor Plan Amenities
- All-electric Stainless-steel Appliance Packages
- Built to Green Built (TM) Texas Standards for Maximum Energy Efficiency and Air Quality
- Chef Inspired Gourmet Kitchens with Island
- Covered Balcony and Patios
- Designer Backsplashes
- Detached Garages
- Full-sized Individual Washer and Dryer
- Glass Enclosed Walk-in Showers *
- Quartz Countertops in Kitchen & Bath
- Hand Crafted Custom Crown Molding in Living Areas
- Hand Crafted Upgraded Cabinetry
- Integrated USB Ports
- Luxe Style Garden Soaking Tubs with Tile Surrounds
- Pantry
- Pendant & LED Recessed Lighting
- Separate Dining Area
- Smart Door Locks
- Smart Programmable Energy Thermostats
- Under Cabinet Lighting
- Valet Trash Pickup
- Walk-in Closet
* In Select Apartment Homes
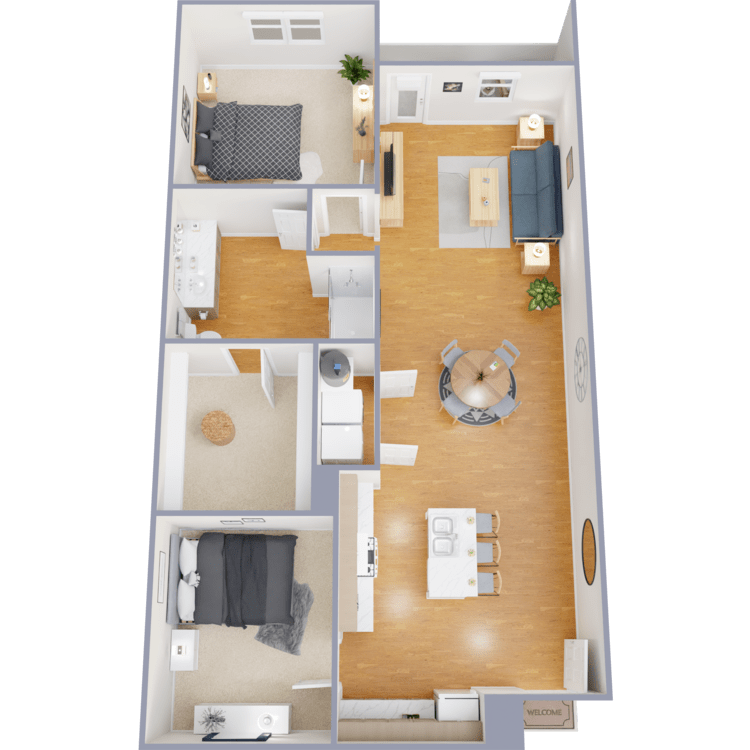
Grand Paradise
Details
- Beds: 1 Bedroom
- Baths: 1
- Square Feet: 993
- Rent: $1980
- Deposit: $250
Floor Plan Amenities
- All-electric Stainless-steel Appliance Packages
- Built to Green Built (TM) Texas Standards for Maximum Energy Efficiency and Air Quality
- Chef Inspired Gourmet Kitchens with Island
- Covered Balcony and Patios
- Designer Backsplashes
- Detached Garages
- Full-sized Individual Washer and Dryer
- Glass Enclosed Walk-in Showers *
- Quartz Countertops in Kitchen & Bath
- Hand Crafted Custom Crown Molding in Living Areas
- Hand Crafted Upgraded Cabinetry
- Integrated USB Ports
- Luxe Style Garden Soaking Tubs with Tile Surrounds
- Pantry
- Pendant & LED Recessed Lighting
- Separate Dining Area
- Smart Door Locks
- Smart Programmable Energy Thermostats
- Under Cabinet Lighting
- Valet Trash Pickup
- Walk-in Closet
* In Select Apartment Homes
2 Bedroom Floor Plan
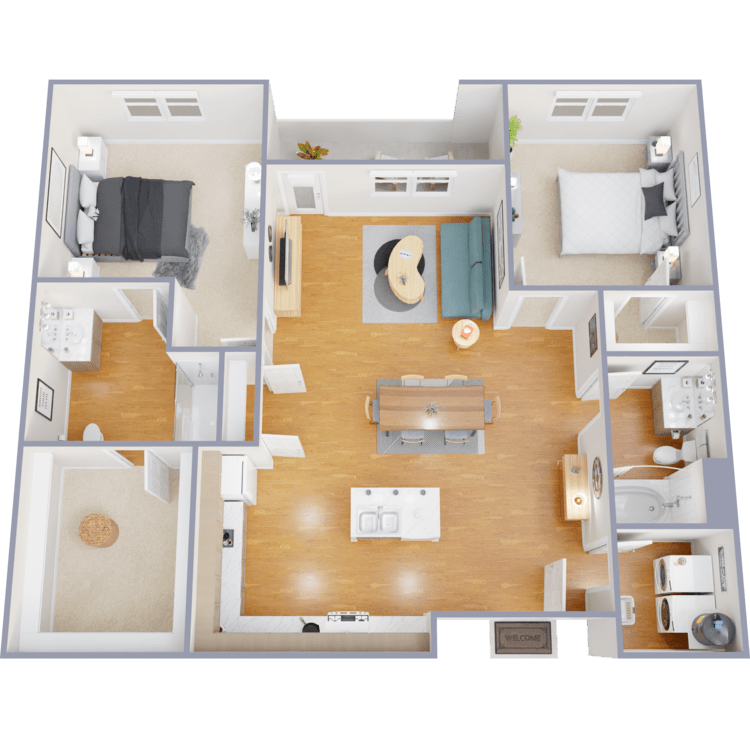
Grand Tropical
Details
- Beds: 2 Bedrooms
- Baths: 2
- Square Feet: 1025
- Rent: From $2285
- Deposit: $300
Floor Plan Amenities
- All-electric Stainless-steel Appliance Packages
- Built to Green Built (TM) Texas Standards for Maximum Energy Efficiency and Air Quality
- Chef Inspired Gourmet Kitchens with Island
- Covered Balcony and Patios
- Designer Backsplashes
- Detached Garages
- Full-sized Individual Washer and Dryer
- Glass Enclosed Walk-in Showers *
- Quartz Countertops in Kitchen & Bath
- Hand Crafted Custom Crown Molding in Living Areas
- Hand Crafted Upgraded Cabinetry
- Integrated USB Ports
- Luxe Style Garden Soaking Tubs with Tile Surrounds
- Pantry
- Pendant & LED Recessed Lighting
- Separate Dining Area
- Smart Door Locks
- Smart Programmable Energy Thermostats
- Under Cabinet Lighting
- Valet Trash Pickup
- Walk-in Closet
* In Select Apartment Homes
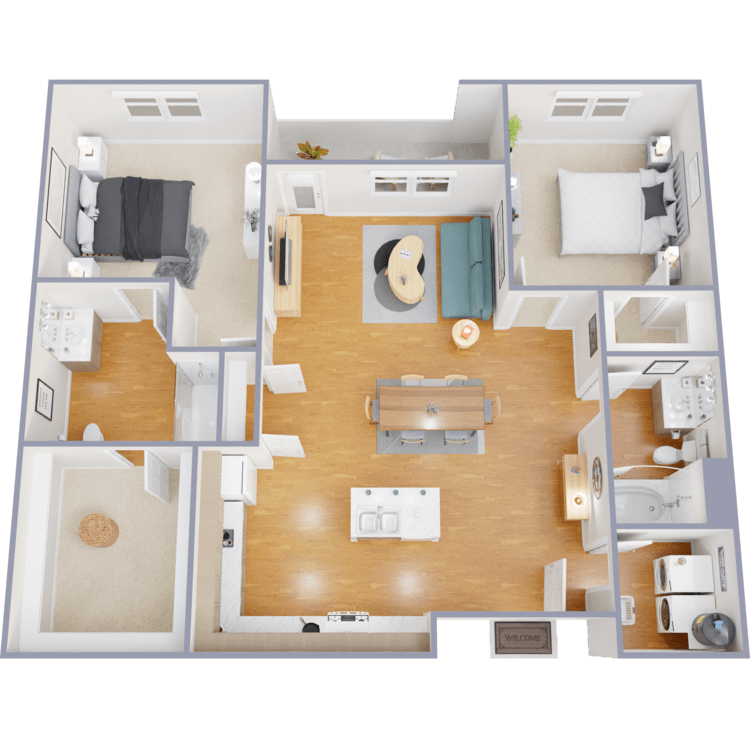
Grand Dominican
Details
- Beds: 2 Bedrooms
- Baths: 2
- Square Feet: 1101
- Rent: $2335-$2435
- Deposit: $300
Floor Plan Amenities
- All-electric Stainless-steel Appliance Packages
- Built to Green Built (TM) Texas Standards for Maximum Energy Efficiency and Air Quality
- Chef Inspired Gourmet Kitchens with Island
- Covered Balcony and Patios
- Designer Backsplashes
- Detached Garages
- Full-sized Individual Washer and Dryer
- Glass Enclosed Walk-in Showers *
- Quartz Countertops in Kitchen & Bath
- Hand Crafted Custom Crown Molding in Living Areas
- Hand Crafted Upgraded Cabinetry
- Integrated USB Ports
- Luxe Style Garden Soaking Tubs with Tile Surrounds
- Pantry
- Pendant & LED Recessed Lighting
- Separate Dining Area
- Smart Door Locks
- Smart Programmable Energy Thermostats
- Under Cabinet Lighting
- Valet Trash Pickup
- Walk-in Closet
* In Select Apartment Homes
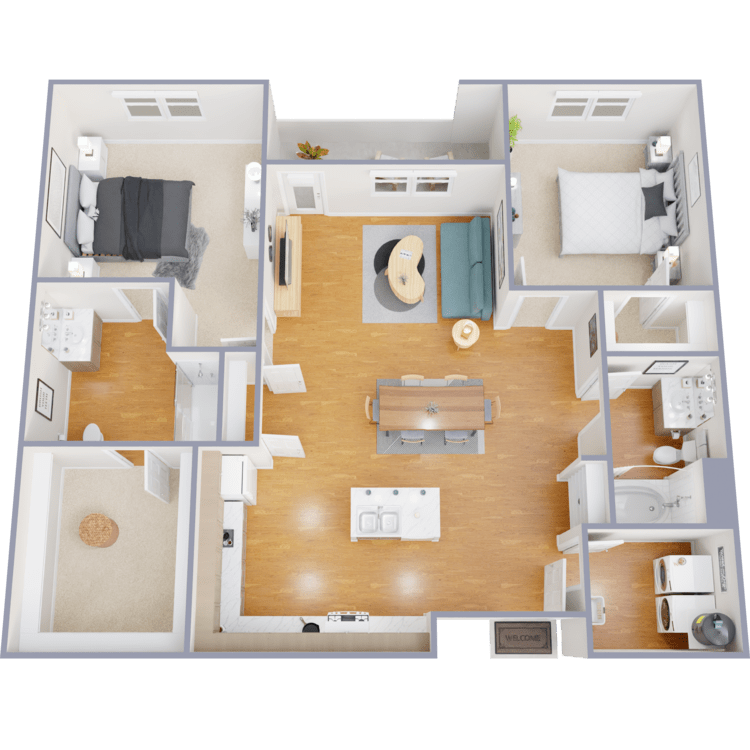
Grand Chilean Wine
Details
- Beds: 2 Bedrooms
- Baths: 2
- Square Feet: 1161
- Rent: $2285-$2485
- Deposit: $300
Floor Plan Amenities
- All-electric Stainless-steel Appliance Packages
- Built to Green Built (TM) Texas Standards for Maximum Energy Efficiency and Air Quality
- Chef Inspired Gourmet Kitchens with Island
- Covered Balcony and Patios
- Designer Backsplashes
- Detached Garages
- Full-sized Individual Washer and Dryer
- Glass Enclosed Walk-in Showers *
- Quartz Countertops in Kitchen & Bath
- Hand Crafted Custom Crown Molding in Living Areas
- Hand Crafted Upgraded Cabinetry
- Integrated USB Ports
- Luxe Style Garden Soaking Tubs with Tile Surrounds
- Pantry
- Pendant & LED Recessed Lighting
- Separate Dining Area
- Smart Door Locks
- Smart Programmable Energy Thermostats
- Under Cabinet Lighting
- Valet Trash Pickup
- Walk-in Closet
* In Select Apartment Homes
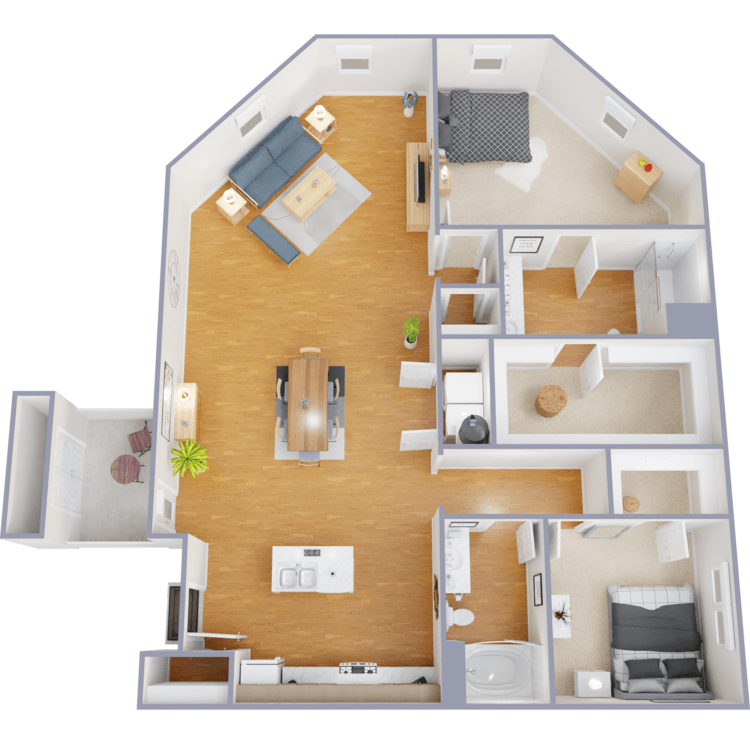
Grand Eva Royale
Details
- Beds: 2 Bedrooms
- Baths: 2
- Square Feet: 1414
- Rent: $2635
- Deposit: $300
Floor Plan Amenities
- All-electric Stainless-steel Appliance Packages
- Built to Green Built (TM) Texas Standards for Maximum Energy Efficiency and Air Quality
- Chef Inspired Gourmet Kitchens with Island
- Covered Balcony and Patios
- Designer Backsplashes
- Detached Garages
- Full-sized Individual Washer and Dryer
- Glass Enclosed Walk-in Showers *
- Quartz Countertops in Kitchen & Bath
- Hand Crafted Custom Crown Molding in Living Areas
- Hand Crafted Upgraded Cabinetry
- Integrated USB Ports
- Luxe Style Garden Soaking Tubs with Tile Surrounds
- Pantry
- Pendant & LED Recessed Lighting
- Separate Dining Area
- Smart Door Locks
- Smart Programmable Energy Thermostats
- Under Cabinet Lighting
- Valet Trash Pickup
- Walk-in Closet
* In Select Apartment Homes
Show Unit Location
Select a floor plan or bedroom count to view those units on the overhead view on the site map. If you need assistance finding a unit in a specific location please call us at 469-285-7020 TTY: 711.

Amenities
Explore what your community has to offer
Interior Community Amenities
- Parcel Drop-off
- The Reserve Lounge
- The Retreat Cafe - Private Dining
- The Wellness Center - Fitness Factory
- Amazing Grace Chapel
- The Zone - Game Room
- Chapter One - Library
- The Silver Screen - Theatre Room
- The Roasted Bean - Coffee Bar
- Valet Trash Pickup
- Community Wi-Fi Access
Enclosed Courtyard Amenities
- Gazebo
- Grilligan's Island - Grilling Stations & Gazebo
- Koi Pond with Waterfall
- Walking and Jogging Trail
- 19th Hole - Putting Green
- Bocce Ball
- Happy Paws - Pet Park
- The Palm Pavilion - Indoor Heated Pool w/ Hot Tub
Community Features at An Expense
- Fountain of Youth - Massage Room (by appt. only)
- Snips - Salon & Barber Shop (by appt. only)
- Boutique Sundry Shop
- Detached Garages
- Reserved Covered Parking
Apartment Amenities
- Built to Green Built (TM) Texas Standards for Maximum Energy Efficiency and Air Quality
- Smart Programmable Energy Thermostats
- Smart Door Locks
- Full-sized Individual Washer and Dryer
- Chef Inspired Gourmet Kitchens with Island
- Quartz Countertops in Kitchen & Bath
- Pendant & LED Recessed Lighting
- Hand Crafted Custom Crown Molding in Living Areas
- Hand Crafted Upgraded Cabinetry
- Under Cabinet Lighting
- Pantry
- Designer Backsplashes
- Walk-in Closet
- Integrated USB Ports
- All-electric Stainless-steel Appliance Packages
- Luxe Style Garden Soaking Tubs with Tile Surrounds*
- Glass Enclosed Walk-in Showers
- Covered Balcony and Patios
- Separate Dining Area
* In Select Apartment Homes
Pet Policy
Pets Welcome Upon Approval. Limit of 2 pets per home. Maximum adult weight is 45 pounds. Non-refundable pet fee is $300 per pet. Monthly pet rent of $20 will be charged per pet. Current vaccinations are required. A letter is required from a certified veterinarian for weight and required vaccinations. Pet Amenities: Adoption Facilities: www.PrairiePaws.org Boarding & Low-Cost Vaccinations: www.PennyPaws.com Dog Walkers: www.bark.com, www.rover.com, www.grandprairie.snagglefoot.com Free Pet Treats Happy Paws - Pet Park Mobile Groomer: Pooch Planet Mobile Grooming, The DogSpaw, A Gentle Touch Pet Waste Stations Yappy Hours
Photos
Community Amenities
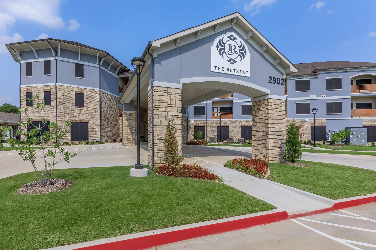
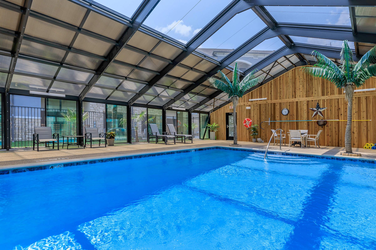
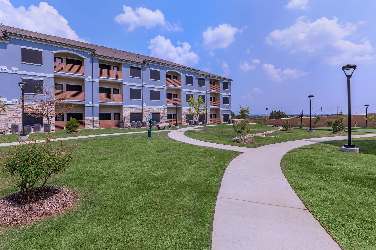
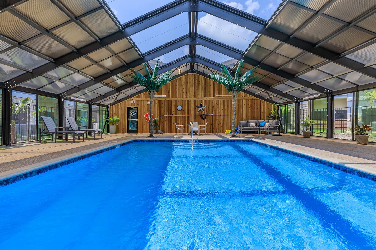
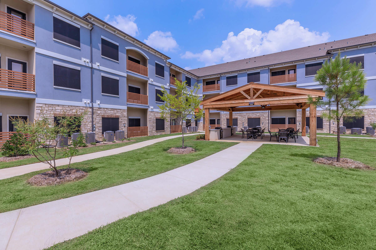
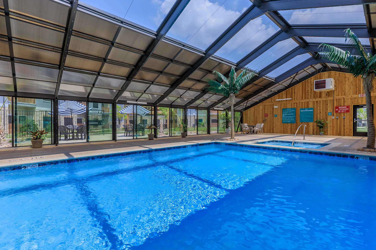
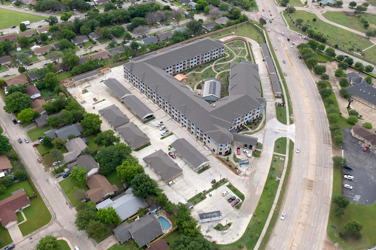
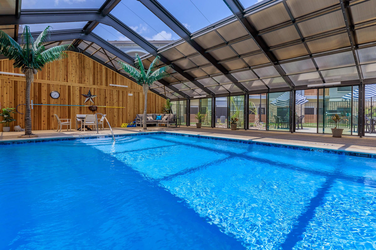
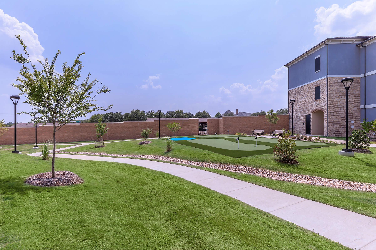
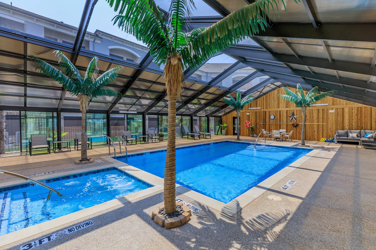
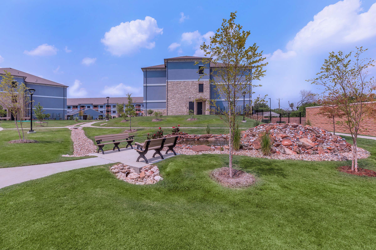
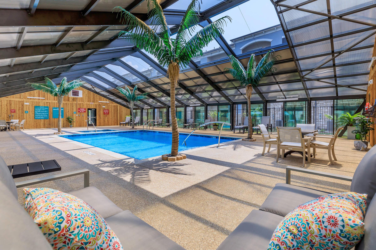
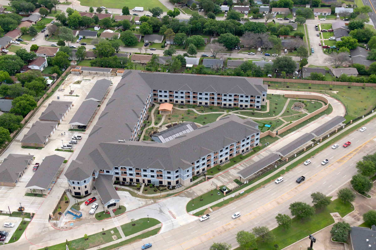
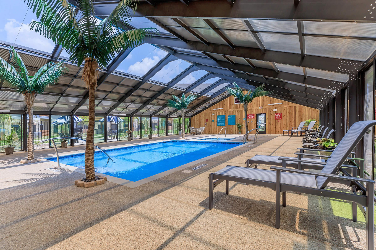
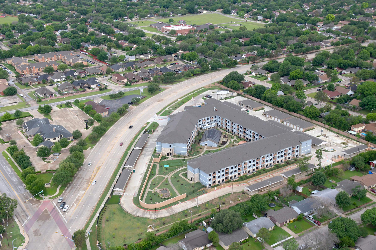
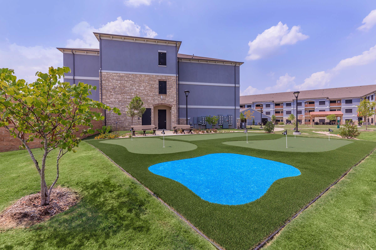
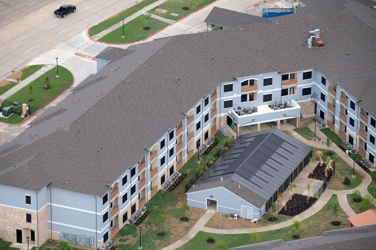
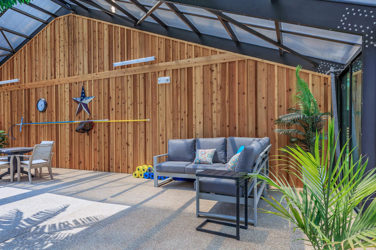
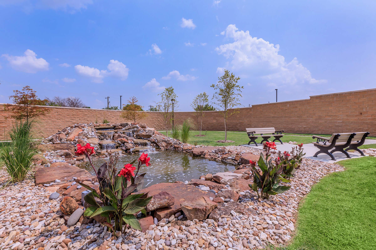
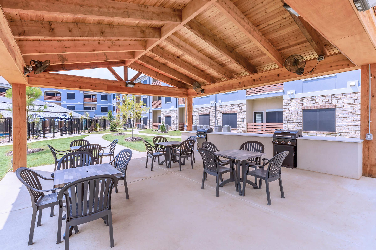
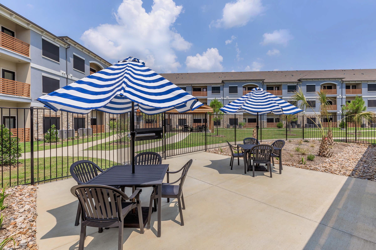
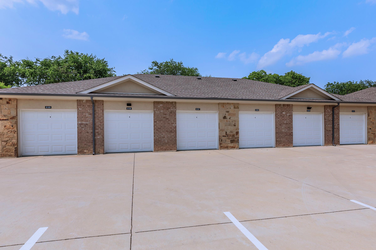
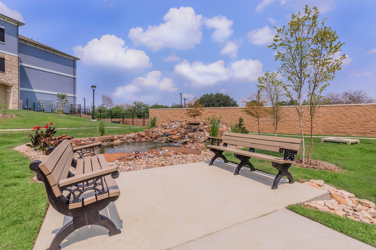
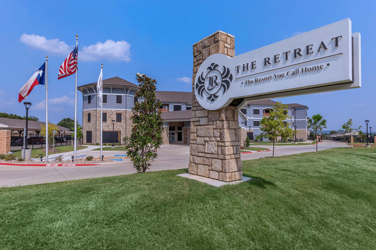
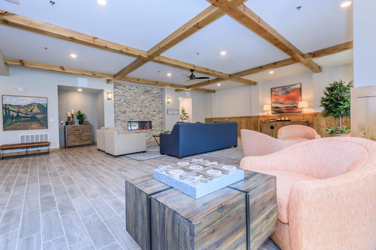
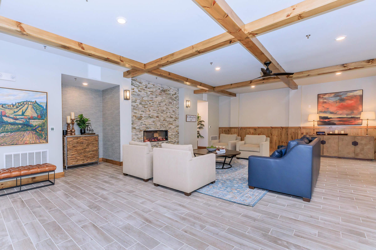
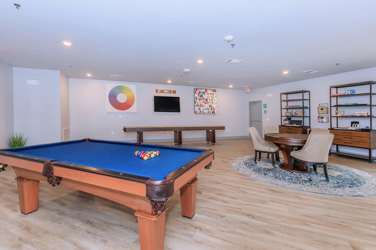
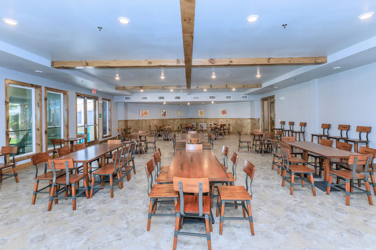
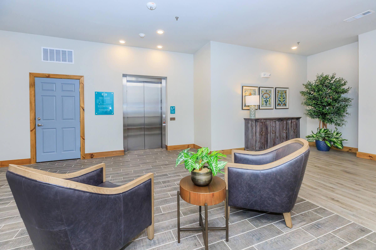
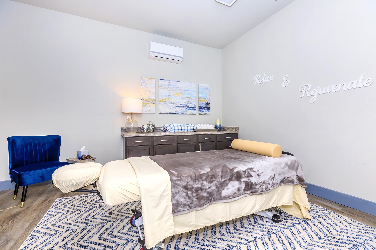
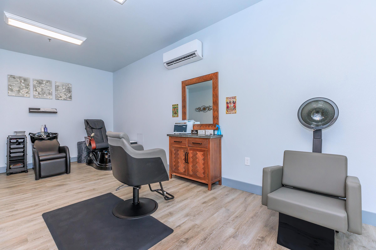
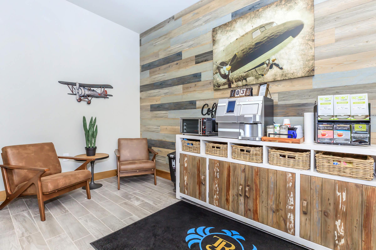
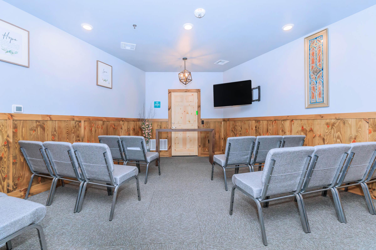
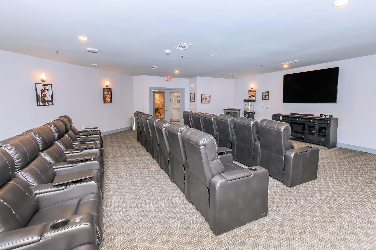
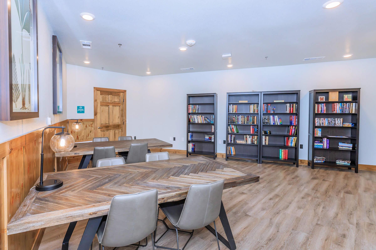
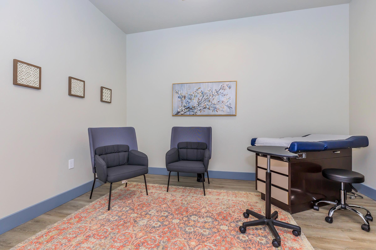
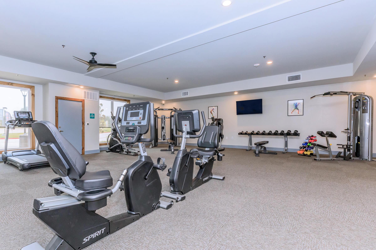
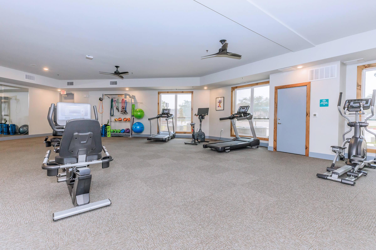
1 Bedroom












Neighborhood
Points of Interest
The Retreat Senior Living
Located 2902 S Beltline Road Grand Prairie, TX 75052Amusement Park
Bank
Cinema
Entertainment
Grocery Store
Hospital
Park
Parks & Recreation
Pharmacy
Places of Worship
Post Office
Restaurant
Shopping
Shopping Center
Contact Us
Come in
and say hi
2902 S Beltline Road
Grand Prairie,
TX
75052
Phone Number:
469-285-7020
TTY: 711
Fax: 214-856-0890
Office Hours
Monday through Friday: 8:00 AM to 5:00 PM. Saturday: 1st and last Saturdays of each month only! - 9:00 AM to 4:00 PM. Sunday: Closed.